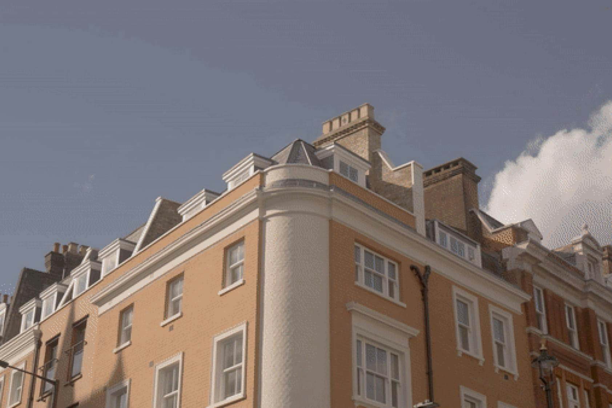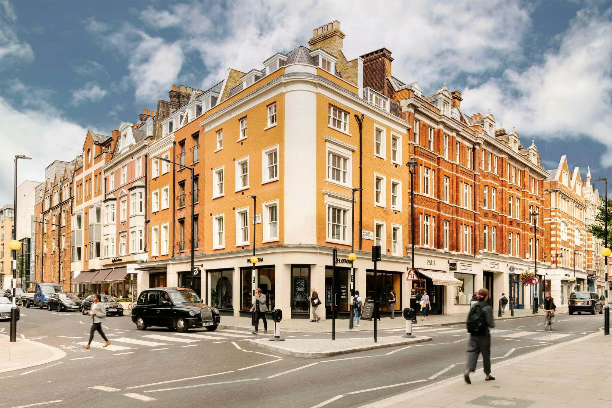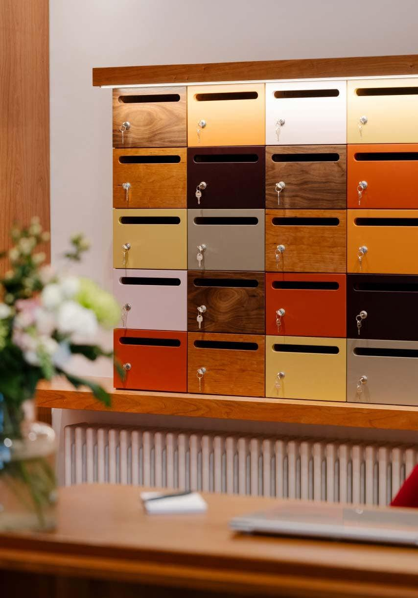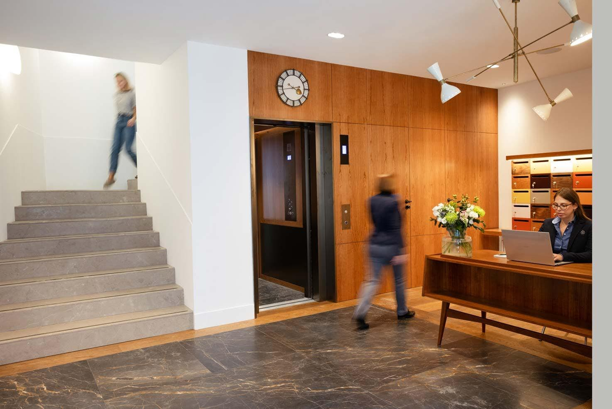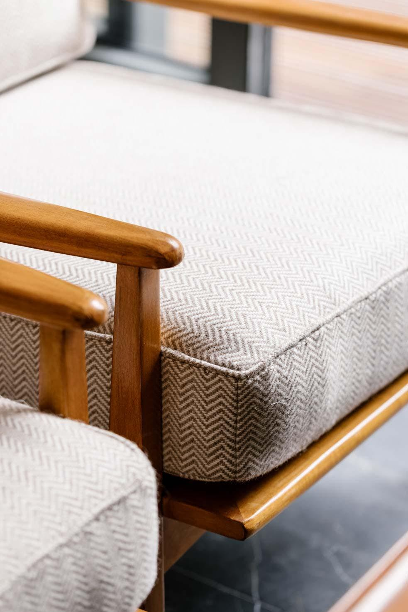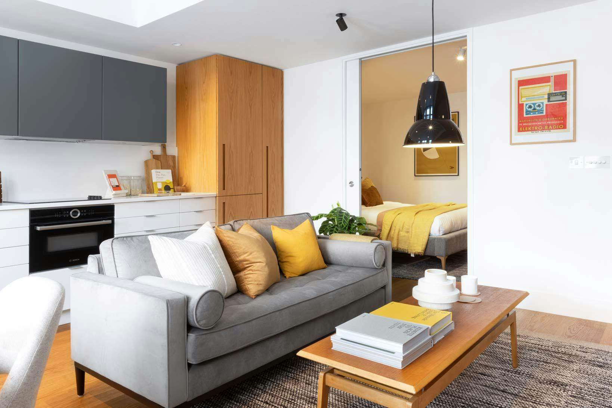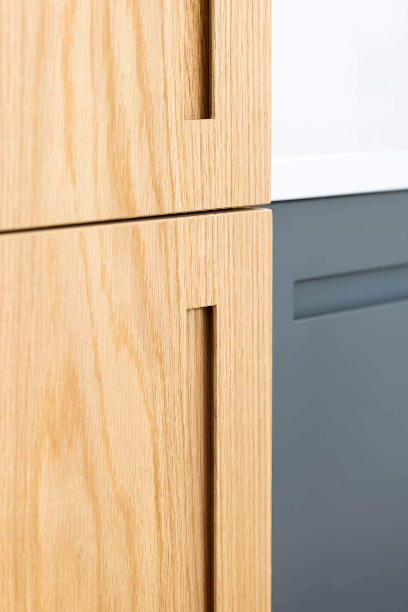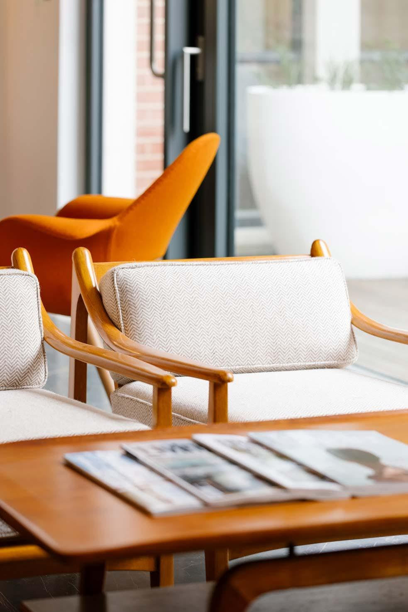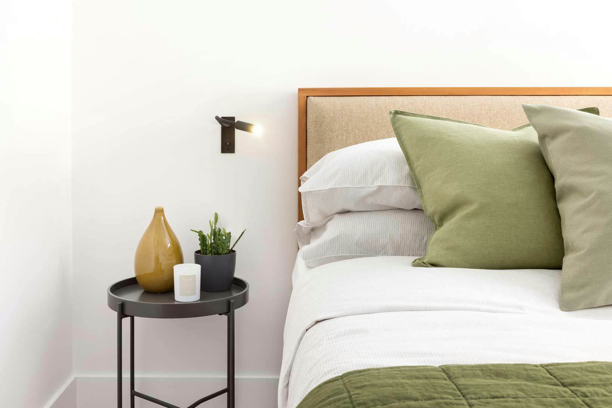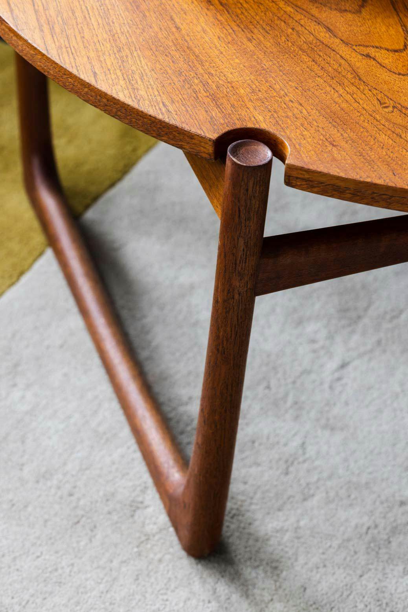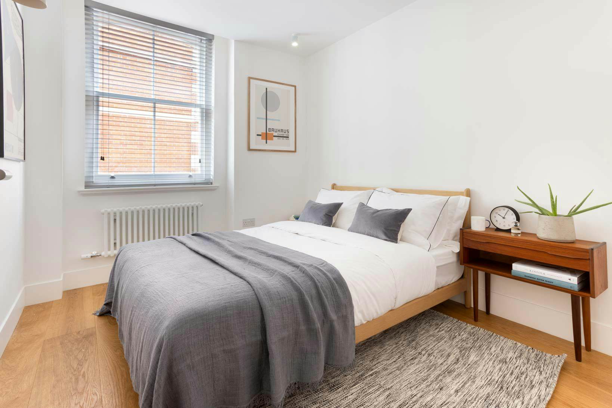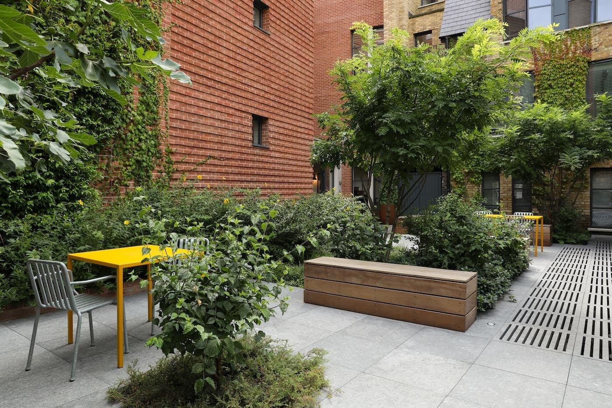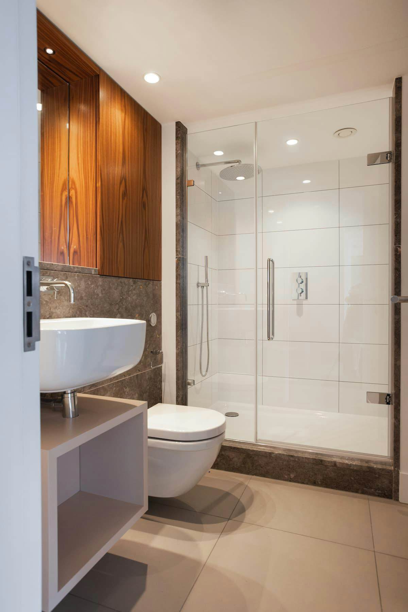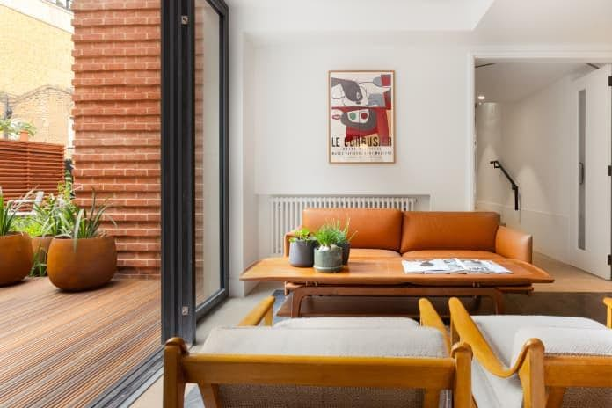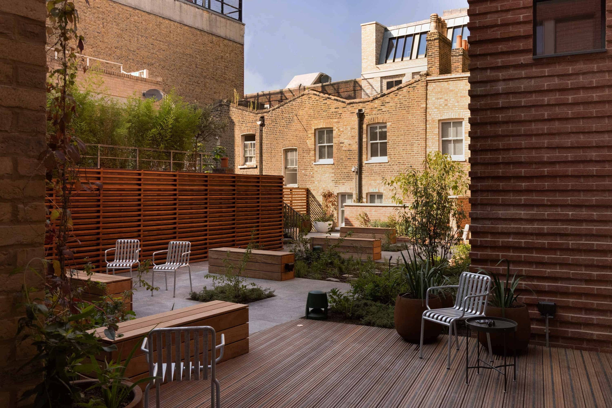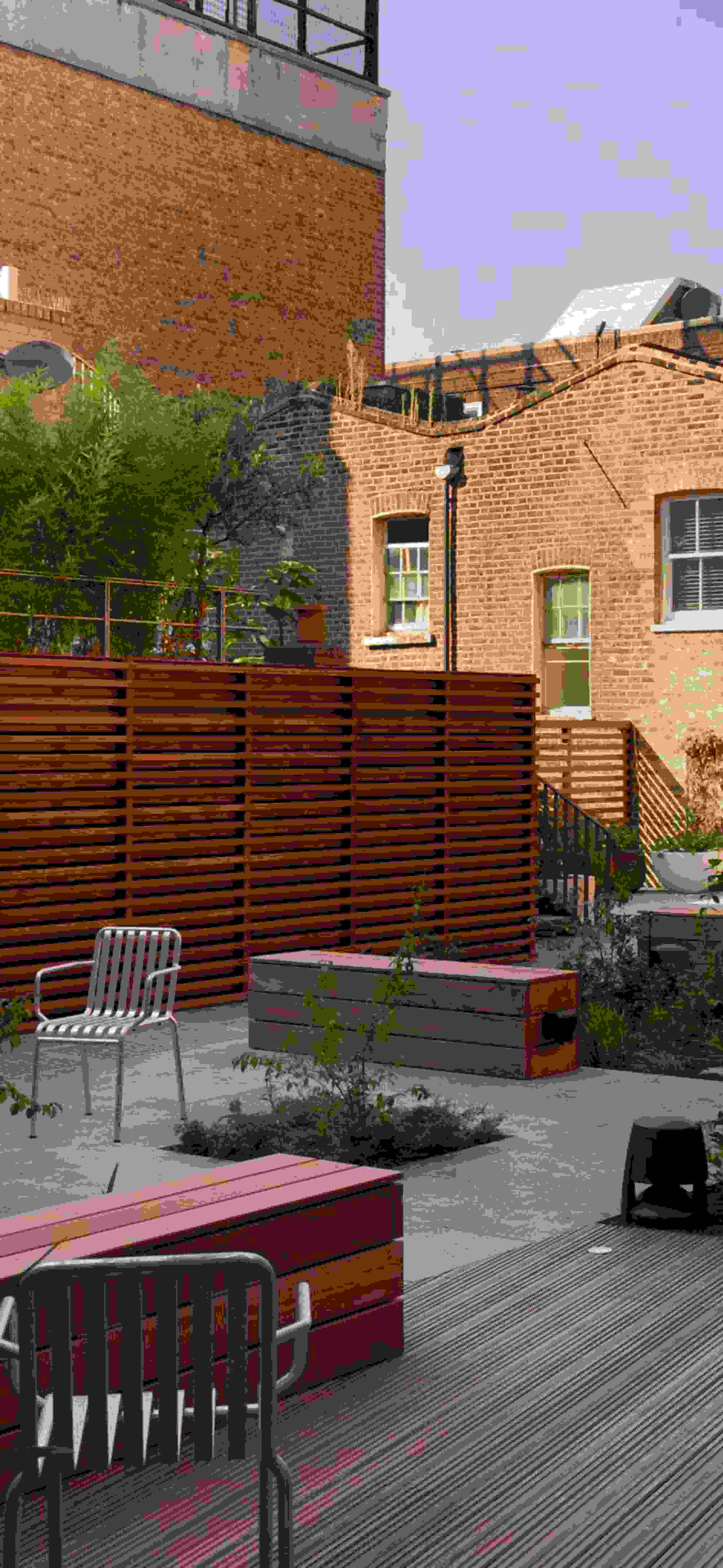The Marlo is a comprehensive, design-led redevelopment of a half-island site in Marylebone village, one of London’s most vibrant and affluent neighbourhoods. We extended and combined seven properties of various periods to create one cohesive mansion block. The 31 apartments are let on both a short and long-term basis.
Respecting the heritage and character of the area, we painstakingly restored the façades and re-faced the ground-level retail units in Portland stone. Internally, we embraced the buildings’ idiosyncrasies to create a collection of characterful living spaces. Conscious of the mix of occupiers, we took inspiration from the modern, sophisticated hotel aesthetic. The interior design palette includes marble, oak, bronze and bespoke Italian kitchen units. The furnishings are an eclectic mix of hand-picked vintage pieces and reproduction modern classics. The landscaped internal courtyard and garden room offer occupiers an urban oasis to relax, work and entertain.
